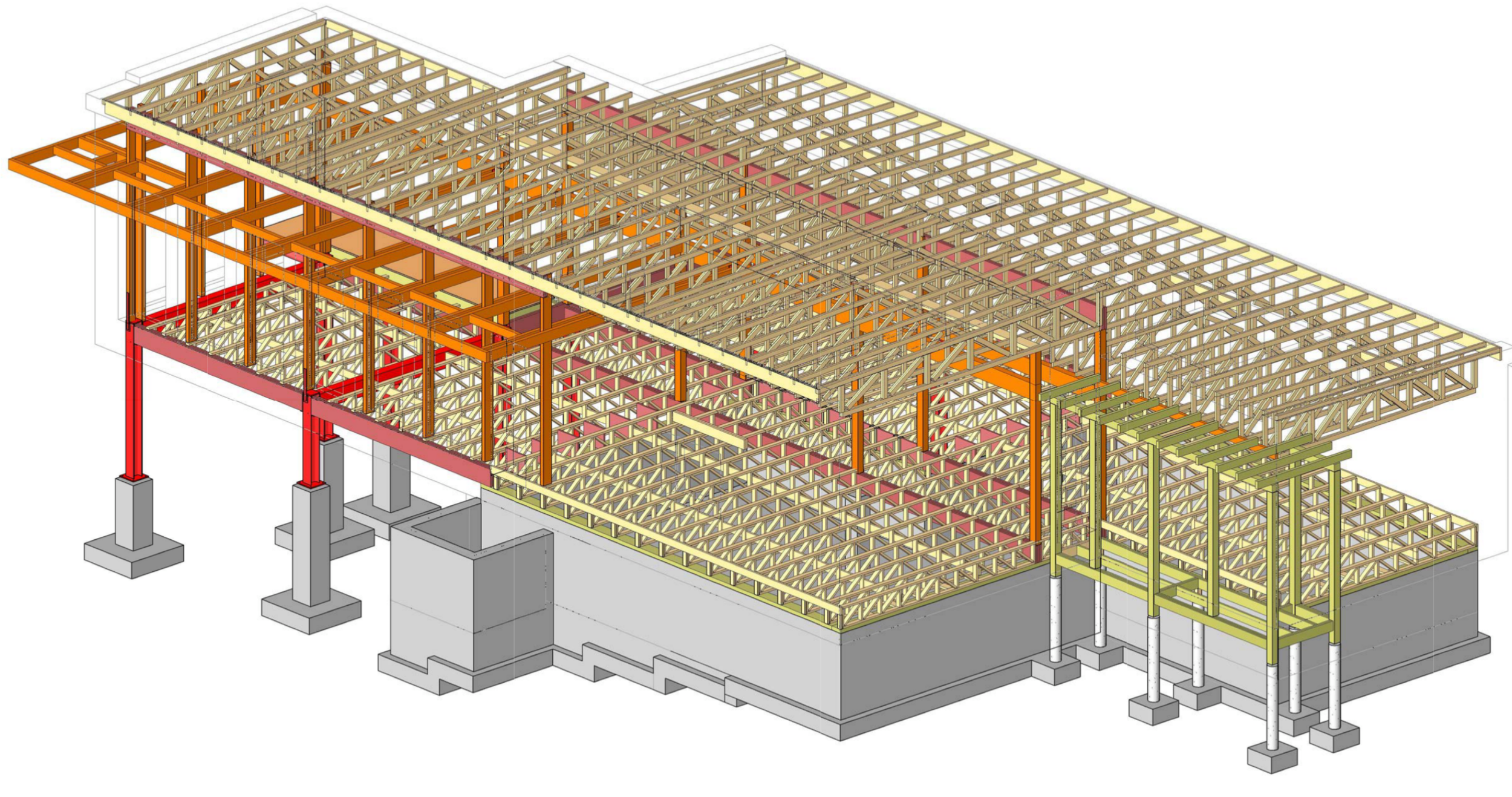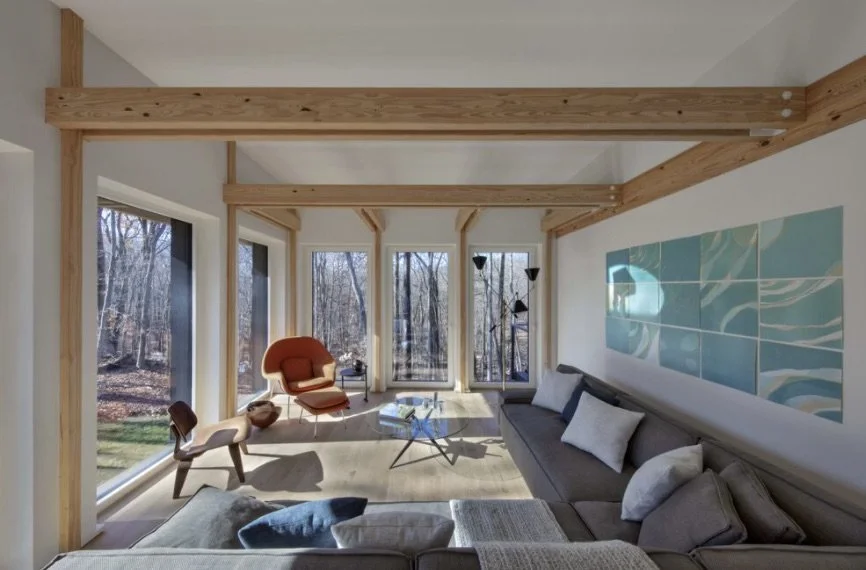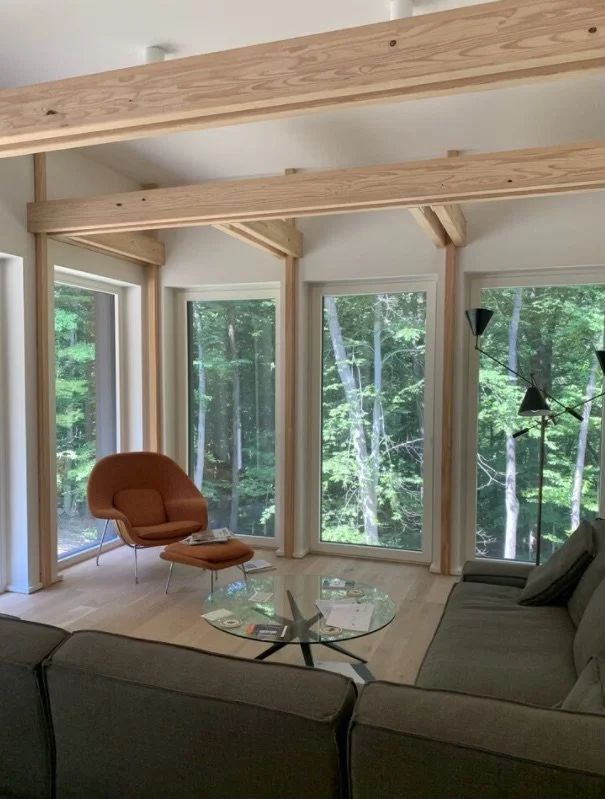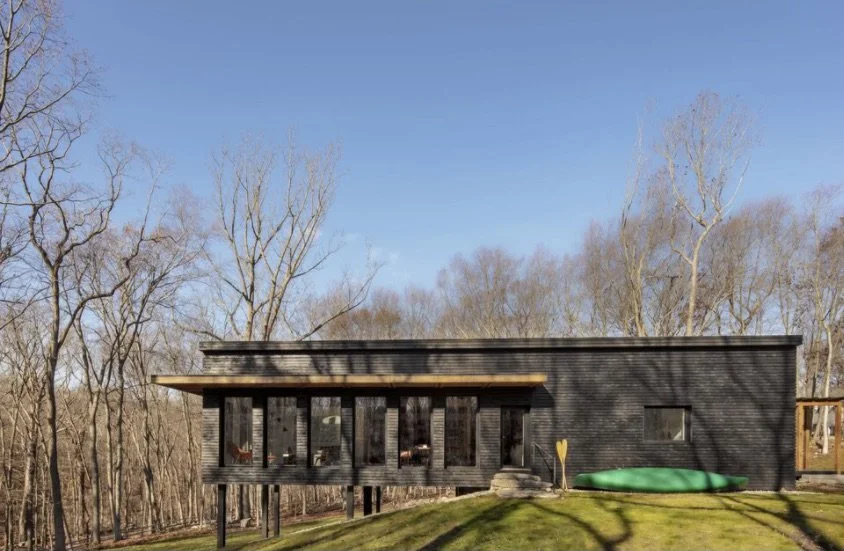Passive House Design
The building sector is the single largest consumer of energy and producer of greenhouse gas emissions. Buildings account for 40% of global carbon emissions and an astonishing 70% of New York City’s emissions. In order to meet current climate action goals set by states and municipalities, we create strategies for achieving these goals. To convince our clients to embark on these projects we highlight transformative benefits that go beyond energy savings.
Passive House, not only for houses but for all building types – existing and new – distinguishes itself from other standards and guidelines in its focus on occupant comfort and reliable heating and cooling savings. Passive House buildings are ready for a future of electrification, high utility costs, and increasingly frequent extreme weather. The primary design elements include high performance windows, facades with a greater amount of insulation and designed to be airtight, and a highly efficient and separate ventilation system.
Focus on Occupant Comfort
A house built to passive standards uses less than a quarter of the energy of a traditionally powered home. Besides lower energy bills, benefits include quiet interiors because of thick, insulated walls, along with fresher, cleaner air, thanks to the filters in energy recovery ventilators.
Climate is our first consideration when employing passive strategies. We use sun path diagrams to predict the path of the sun and solar radiation and daylighting to passively heat, daylight, and reduce glare with the building design and adjacent structure and landscape. We use energy modeling early in the design process. Through iterative testing and design adjustment we optimize climate and comfort.
Passive House Principles
A high performance envelope constitutes the foundation of the Passive House standard, with a significant emphasis on air-tightness, the right amount of insulation, and high performance windows and doors. Building on this is the importance of developing a compact plan. Compactness in terms of the floor plan and its exterior surface area and compactness of the floor area to volume ratio.
Reduce Energy Demand by Optimizing Natural Lighting Without Glare
Daylighting is the concept of using the natural light of the sun to light the interiors of buildings and reduce the amount of energy required by electric light fixtures. We study sun path diagrams with software that allows us to study the size and placement of windows to optimize natural light, solar heat gain and mitigate glare using passive solar shading on the exterior.
V + HAC = HVAC (provide a separate ventilation system)
Passive buildings maintain a comfortable interior climate without active heating and cooling systems. The mechanical system is sized to supplement the passive design strategies and operate only as needed. This is done using, among other things, an air tight building envelope and an energy recovery ventilator, which pushes out stale air while drawing in fresh air, exchanging heat in the process. During the winter, heat from the exhausted air is transferred to the incoming cold air; and in summer, heat and humidity are drawn out of incoming air and transferred to the outgoing stale air.
Passive House Approaches Net Zero
Once the airtight and highly insulated envelope is complete, heating and cooling demand is dramatically reduced. The house uses LED light fixtures, induction cooking, and an energy recovery ventilation system at 80% efficiency. This is estimated to produce an annual energy consumption of 6200 kWh/person yr. or 70 percent less than a home of standard construction. This can in turn be offset to zero while employing photo voltaic panels on the roof which would occupy a space of about 400 SF. This house will then be a Net Zero carbon.building that generates 100% of its energy needs on-site.
Many Pathways to Highly Efficient Buildings
There are, of course, many different pathways to producing highly efficient buildings. In this case we selected the Passive House pathway because of its focus on comfortable, healthy spaces and its strong track record for delivering significant heating and cooling energy savings.
Size: 2100 SF
Services: Service
Completion: 2020
Cost: Confidential

























